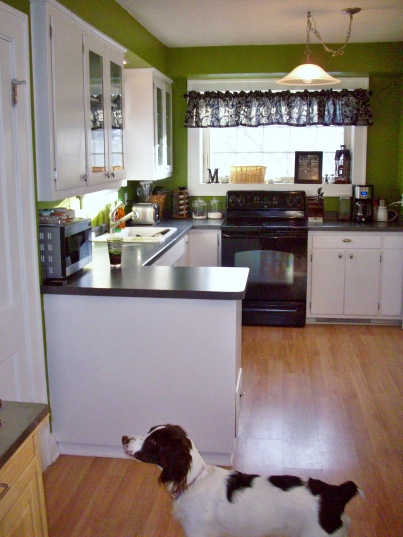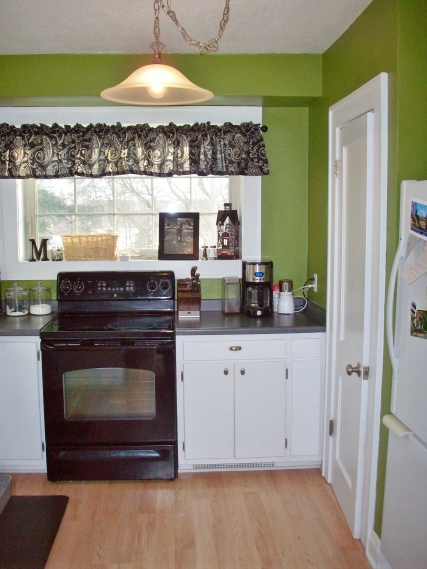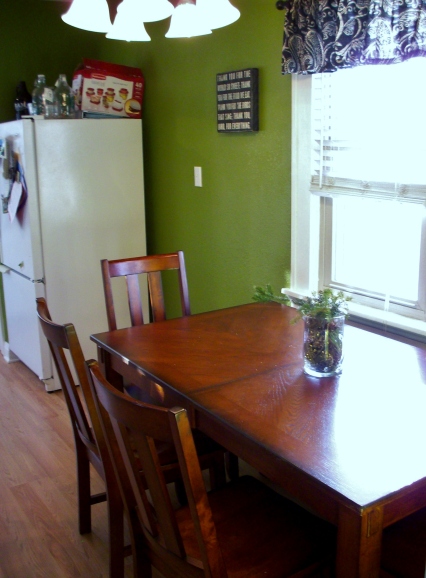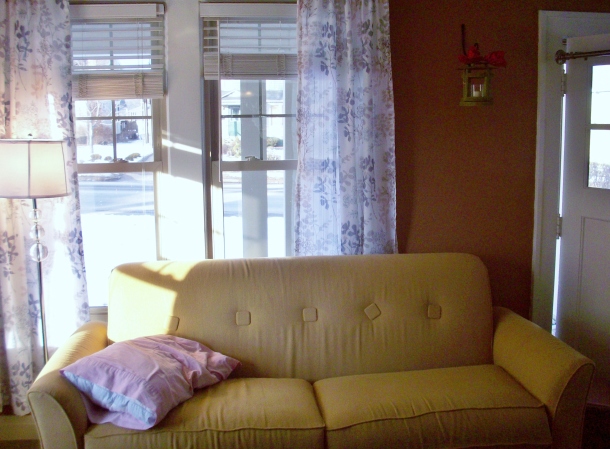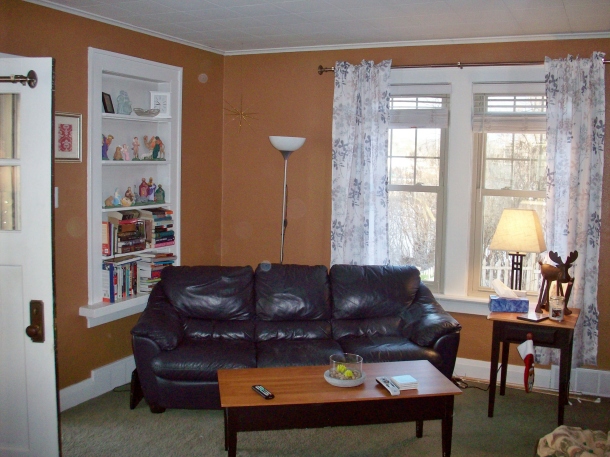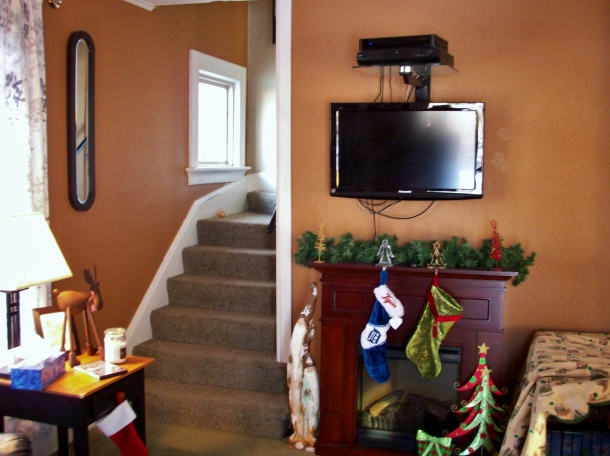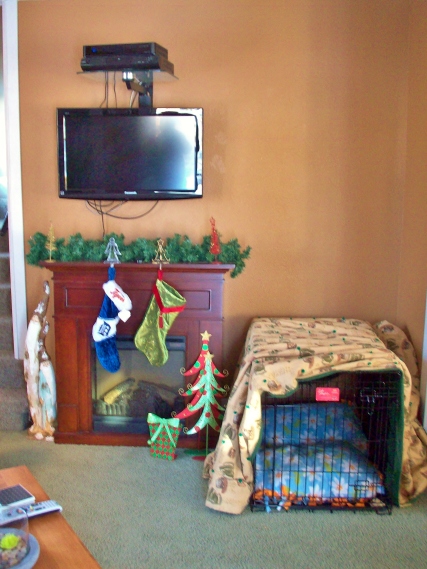It’s not everyday that you hear of someone who commits to the biggest purchase of their life sight unseen, but that’s what Alyssa did in March. We weren’t really in the market to buy a house until close to the wedding, but our banker told us how great interest rates were this spring and suggested we start keeping our eyes peeled. I had moved back to Kingsford at the beginning of March to get my office ready and Alyssa was still in Davenport until May so we would have to wait awhile to look together. Alyssa was on her way to Florida for spring break for a week with her sister and some friends; while I was stuck in the snow with my hands tied while the electrician did his work in the office. That meant that I had a weekend off where I couldn’t travel to Davenport. Browsing the Daily News I came across an ad for 8 open houses that a real estate firm was having the following Saturday morning so I suggested to my parents that we go and browse to see what was on the market. As I said, we weren’t really in the market for a house, nor had we really discussed a price range for when we were ready. The way I saw it I had 5 more months of living rent free and mortage free with most meals cooked for me and my laundry practically done before it hit the bedroom floor.
Alyssa arranged for her parents to join us on our open house tour and we set a plan to hit 4 of the 8 that were at a price I felt comfortable paying. The first house we hit on that snowy Saturday was located in a neighborhood close to where Alyssa spent most of her childhood and close to the high school, middle school, parks, and my office. In other words, the perfect neighborhood. I know the mantra of real estate is location, location, location, but in this case its prime location could not overcome the house itself. It was small, dated, and needed a lot of work to make it anywhere near what we wanted to live in. Everyone agreed that this was quickly out of contention. The next house on our list was practically in the backyard of this one, located on a busier street but still a great location. This open house wasn’t starting for half an hour, but we decided to go early since we were so close. Upon entering the front door, I think both of the mom’s said wow. Compared to the first house, this second house was fantastic. All of the eye catching cosmetic things were updated: paint, kitchen cabinets and flooring, bathroom, hardwood in the bedrooms, and a big yard. This house just called out “buy me.” The dads did their best to try to keep the moms excitement under control saying we had to look at the structural things first. Those things all checked out too; new furnace, new siding, new windows, new water heater. Soon everyone was saying how perfect this house was for us and that we should put an offer in first thing Monday morning because it would go fast. I was trying to temper my expectations, for one Alyssa hadn’t seen it yet and it was only the 2nd house we looked at. I have watched enough Property Virgins and House Hunters to know that finding a house isn’t that easy.
We agreed to continue with the next house on our list because it too was just up the street. The next one was a similar size and obviously similar location, but priced $10,000 more. Expectations were high, I mean if the last house was great, this one should be better. The next house had some positives, but it needed a fair amount of updating; especially the kitchen. It was a nice house, but after the last one it just didn’t jump to the top. We still had one more house on our list. Alyssa’s parents sat this one out, and they didn’t miss much. This one had potential, but again needed a lot of work and couldn’t compare to the second one we saw. We regrouped and decided that we would call a realtor of our own and set up a second viewing of the house everyone loved and see if there were any others we could look at as well. I called Alyssa and told her all about it and set out to do some research on any other houses to compare. I was still leary of jumping into this so soon. I found 3 other houses to look at that week and we called a realtor to set up showings of them along with the top choice. Our realtor got us in Sunday evening to look at the top choice again. This time Alyssa’s dad’s parents came along to check it out. Our intention was to really pick things apart and make sure it was a good house for us. Again though, the house blew us away and we couldn’t find much of anything wrong with it, minus the garage which though in rough shape, was not a deal breaker. My next step was to call Alyssa and discuss it with her. I know she wished she could have been there with us looking, but she said she trusted everyone’s judgement and we decided to make an offer without looking at any others because it was such a great house and would go fast. I called the realtor that evening and set up a meeting for the following morning to place an offer. We came up with what everyone thought was a solid offer and submitted it to the seller. They had 24 hours to respond and the next morning we received a counter offer. I split the difference with my counter offer and then went home to wait. Late the following afternoon I got the exciting call that our offer was accepted. We had bought a house with Alyssa a 20 some hour drive away having only seen pictures online. She arranged to come home the following week to apply for financing and see the house. One look in person and she was completely on board (good thing or I would have been in deep.) We closed on April 22nd and were officially homeowners. Over the next three or 4 days I will give you a tour and describe what we have done to the house so far and some of our plans for the future.
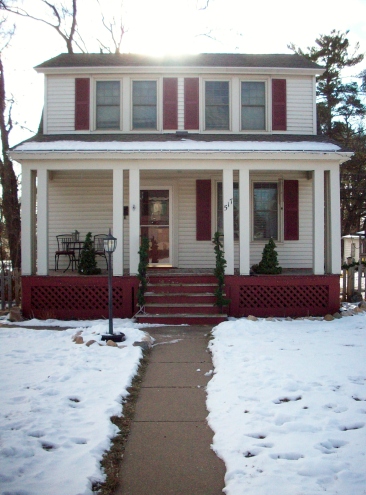
Here is the view from the street. It looks a lot better in the summer with our perennials in full bloom. They are everywhere along the sides of the house. This summer was a little overwhelming trying to take care of everything the previous owners had planted. We didn’t know what was planted where or how it bloomed so things got a little overgrown as we waited to find out. Next summer we will be better prepared and able to tend to the flower beds better. We haven’t done anything to the front so far. We plan on refinishing the porch and adding a railing at some point. Maybe next summer, maybe not. We also plan on adding a porch swing.
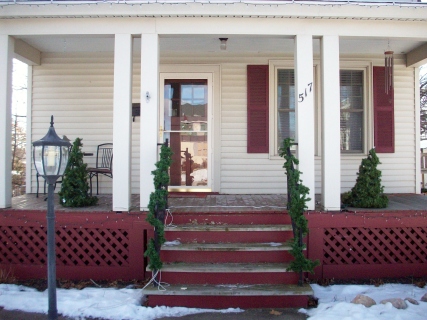
Here’s a closer view of the porch where you can see some of Alyssa’s DIY Christmas trees made out of tomato cages.
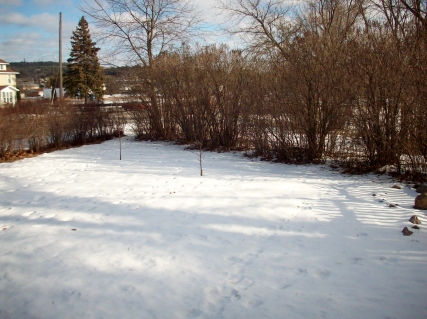
A view of the yard off to the right of the porch. In summer it’s full of lilacs and bridal wreath, both of which make cutting the grass a pain, but I guess they look pretty.
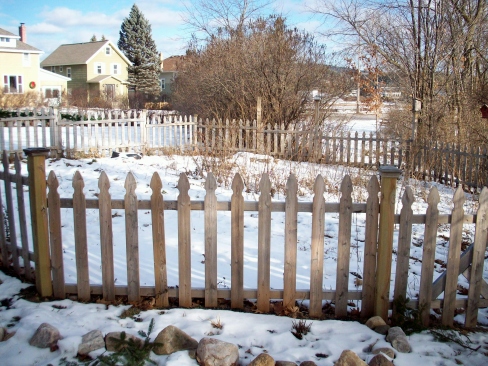
A look at the garden which didn’t turn out so well this year. We got a late start with everything else going on in our life and we didn’t get many vegetables. Next year we want to cut the garden in half by moving the fence in the foreground toward the back and turning the added space into more grassy yard. The Spring Dog will like that I know.
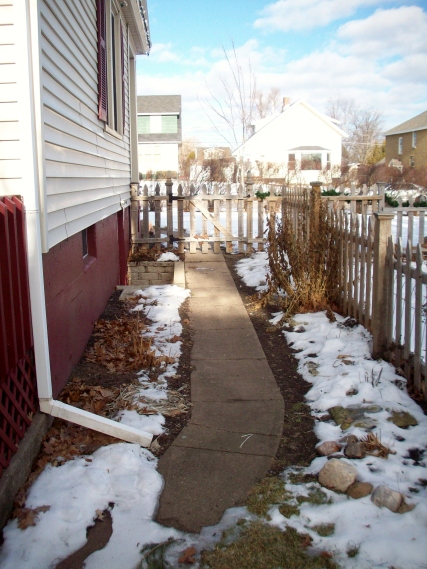
Sidewalk between the house and garden. The hostas got a little out of control and took over the walkway this summer. They are due for a dividing this spring so if you want some for your house, let me know.
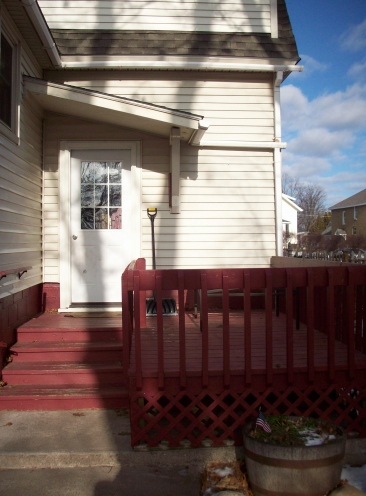
The back door and deck. This is the major project for next year. We want to extend the deck off to the right into the space we gain from the garden. Also, the red pain on this deck is on its way out. The wine barrel there was a great growing spot for oregano and parsley all summer.
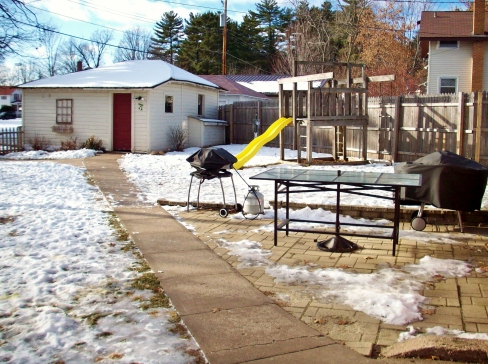
The backyard, patio, play set and garage. Yes, that table needs to go into storage and maybe a grill too, though I used both grills over the weekend. The patio may get redone to level it out and allow some drainage when it rains.
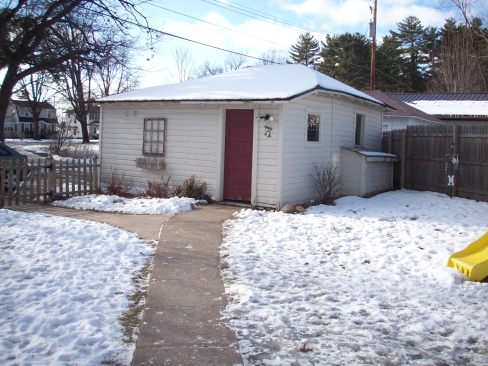
Here’s a closeup of the garage. I said it needed work but wasn’t a deal breaker. I can’t get enough light inside to show you what it really looks like because there are no lights. It has a wood floor and is not even close to square, though it is technically two-car and has a garage door opener. Though you have to walk out through the overhead door if you park inside because the side door locks from the outside with a pad lock. Ideally we will build a new garage someday but that’s a long term project.
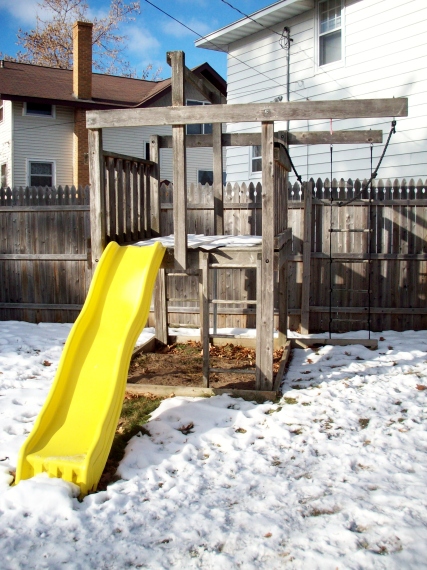
Here is the play-set that I specifically added as a condition of purchase in my offer. I took a lot of heat for that, but it will be worth it in a few years when I don’t have to build my kids a swing set myself. It could use some new sand in the sandbox and a power-wash/stain.
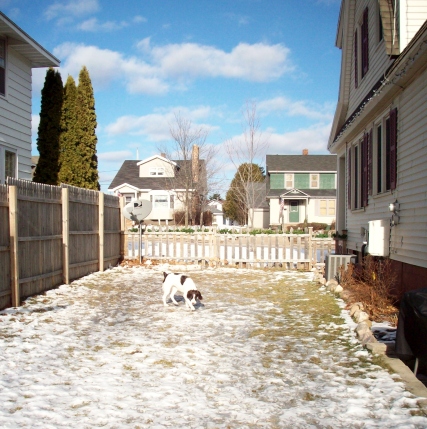
The rest of the back yard. You could call this Ellie’s play-pen. She will chase a ball here for hours if you will throw it that long.

The house from the backside. That window on the back is above the stove in the kitchen. It’s nice to be able to look out on the backyard when we are cooking. One more project for the outside is gutters. The one white section you see above the kitchen window is part of the only short run of gutters on the whole house. It wraps around over the back door and has one downspout by the garden. One issue though is that this section above the window doesn’t actually connect to the other section so it overflows and pounds the patio when it rains. It might be important to do gutters before we do the patio and deck to protect them from the water damage the current set-up gets.
Check back tomorrow for part 2 of the nest tour to get a glimpse of the basement, kitchen, and living room.
